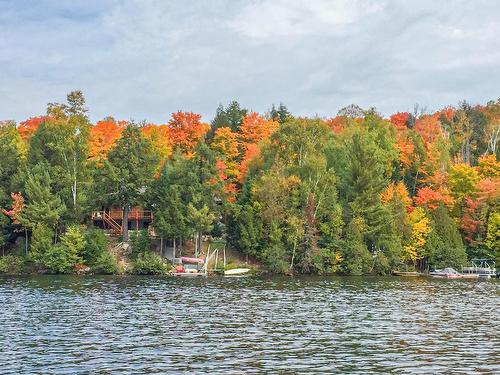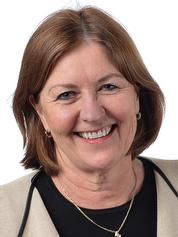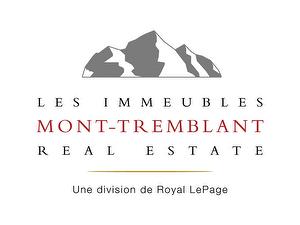



Pierre Ouimet, Courtier Immobilier | Cynthia Griffin, Real Estate Broker




Pierre Ouimet, Courtier Immobilier | Cynthia Griffin, Real Estate Broker

Cell: 819.421.4663

Cell: 819.429.0730

2195
CHEMIN DU VILLAGE
MONT-TREMBLANT,
QC
J8E3M3
| Building Style: | Detached |
| Lot Assessment: | $686,700.00 |
| Building Assessment: | $709,700.00 |
| Total Assessment: | $1,396,400.00 |
| Assessment Year: | 2024 |
| Municipal Tax: | $6,867.00 |
| School Tax: | $840.00 |
| Annual Tax Amount: | $7,707.00 (2024) |
| Lot Frontage: | 42.62 Metre |
| Lot Depth: | 88.81 Metre |
| Lot Size: | 3619.8 Square Metres |
| Building Width: | 67.1 Feet |
| Building Depth: | 37.0 Feet |
| No. of Parking Spaces: | 9 |
| Waterfront: | Yes |
| Water Body Name: | Lac des Trois Montagnes |
| Built in: | 2005 |
| Bedrooms: | 4 |
| Bathrooms (Total): | 3 |
| Bathrooms (Partial): | 1 |
| Zoning: | RESI |
| Water (access): | Access , Waterfront , Navigable |
| Driveway: | Asphalt |
| Kitchen Cabinets: | Wood |
| Heating System: | Forced air , Radiant |
| Water Supply: | Lake water |
| Heating Energy: | Electricity |
| Windows: | Wood |
| Foundation: | Poured concrete |
| Fireplace-Stove: | Fireplace - Other , Wood fireplace - 2 fireplaces-lvg rm & master bdr |
| Garage: | Attached , Other , Heated , Double width or more , Single width - 3 garages |
| Siding: | Other , Wood - half log |
| Bathroom: | Ensuite bathroom , Separate shower |
| Basement: | 6 feet and more , Other , Finished basement - garden level |
| Parking: | Driveway , Garage |
| Sewage System: | Other - Ecoflo |
| Lot: | Wooded , Landscaped |
| Window Type: | Casement |
| Roofing: | Asphalt shingles |
| Topography: | Sloped , Flat |
| View: | View of the water , View of the mountain |
| Other (snow clearing) : | $1,000.00 |
| Electricity : | $2,600.00 |