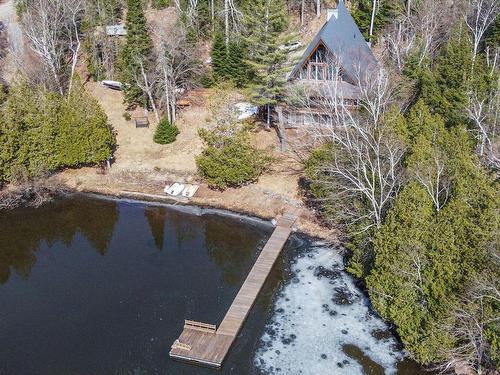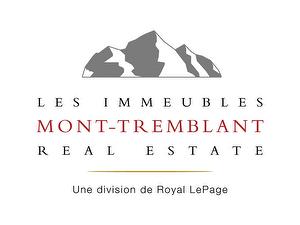



Pierre Ouimet, Courtier Immobilier | Cynthia Griffin, Real Estate Broker




Pierre Ouimet, Courtier Immobilier | Cynthia Griffin, Real Estate Broker

Cell: 819.421.4663

Cell: 819.429.0730

2195
CHEMIN DU VILLAGE
MONT-TREMBLANT,
QC
J8E3M3
| Building Style: | Detached |
| Lot Assessment: | $568,600.00 |
| Building Assessment: | $400,900.00 |
| Total Assessment: | $969,500.00 |
| Assessment Year: | 2023 |
| Municipal Tax: | $4,324.00 |
| School Tax: | $491.00 |
| Annual Tax Amount: | $4,815.00 (2023) |
| Lot Frontage: | 315.0 Feet |
| Lot Depth: | 220.0 Feet |
| Lot Size: | 41910.0 Square Feet |
| Building Width: | 60.0 Feet |
| Building Depth: | 44.0 Feet |
| No. of Parking Spaces: | 8 |
| Floor Space (approx): | 5400.0 Square Feet |
| Waterfront: | Yes |
| Water Body Name: | Lac des Trois Montagnes |
| Built in: | 1974 |
| Bedrooms: | 3+1 |
| Bathrooms (Total): | 2 |
| Bathrooms (Partial): | 1 |
| Zoning: | RESI |
| Carport: | Attached |
| Water (access): | Waterfront , Navigable |
| Driveway: | Unpaved |
| Heating System: | Forced air |
| Water Supply: | Artesian well |
| Heating Energy: | Electricity , Heating oil |
| Windows: | PVC |
| Foundation: | Concrete blocks |
| Fireplace-Stove: | Wood fireplace |
| Proximity: | Highway , Golf , Park , Cross-country skiing , [] , [] |
| Siding: | Wood |
| Basement: | 6 feet and more , Outdoor entrance , Finished basement |
| Parking: | Carport , Driveway |
| Sewage System: | Other , Disposal field , Septic tank |
| Lot: | Bordered by hedges , Landscaped |
| Window Type: | Sliding , Casement |
| Roofing: | Sheet metal |
| Topography: | Flat |
| View: | View of the water , View of the mountain |