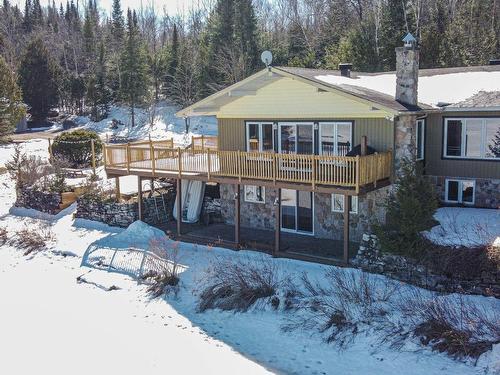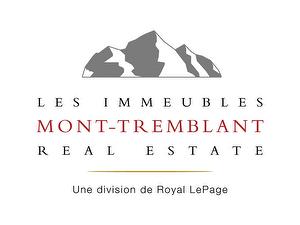



Cynthia Griffin, Real Estate Broker | Pierre Ouimet, Courtier Immobilier




Cynthia Griffin, Real Estate Broker | Pierre Ouimet, Courtier Immobilier

Cell: 819.421.4663

Cell: 819.429.0730

2195
CHEMIN DU VILLAGE
MONT-TREMBLANT,
QC
J8E3M3
| Building Style: | Detached |
| Lot Assessment: | $653,800.00 |
| Building Assessment: | $476,500.00 |
| Total Assessment: | $1,130,300.00 |
| Assessment Year: | 2024 |
| Municipal Tax: | $4,992.00 |
| School Tax: | $537.00 |
| Annual Tax Amount: | $5,529.00 (2024) |
| Lot Frontage: | 40.23 Metre |
| Lot Depth: | 51.31 Metre |
| Lot Size: | 3242.9 Square Metres |
| Building Width: | 28.0 Feet |
| Building Depth: | 30.0 Feet |
| No. of Parking Spaces: | 13 |
| Floor Space (approx): | 2200.0 Square Feet |
| Waterfront: | Yes |
| Water Body Name: | Lac des Trois Montagnes |
| Built in: | 1979 |
| Bedrooms: | 3 |
| Bathrooms (Total): | 2 |
| Zoning: | RESI |
| Water (access): | Waterfront , Navigable |
| Driveway: | Asphalt |
| Kitchen Cabinets: | Wood |
| Heating System: | Other , Electric baseboard units - central heat pump |
| Water Supply: | Shallow well |
| Heating Energy: | Electricity |
| Windows: | PVC |
| Foundation: | Poured concrete , Concrete blocks , Stone |
| Fireplace-Stove: | Wood fireplace |
| Garage: | Other , Detached - 3 garage doors 25 x 52 |
| Distinctive Features: | No rear neighbours , Cul-de-sac |
| Proximity: | Highway , CEGEP , Golf , Bicycle path , Elementary school , Alpine skiing , High school , Cross-country skiing , [] , [] |
| Siding: | Wood |
| Bathroom: | Separate shower |
| Basement: | 6 feet and more , Outdoor entrance , Finished basement |
| Parking: | Driveway , Garage |
| Sewage System: | Disposal field , Septic tank |
| Lot: | Bordered by hedges , Wooded , Landscaped |
| Window Type: | Sliding , Casement |
| Roofing: | Asphalt shingles |
| Topography: | Flat |
| View: | View of the water , View of the mountain , Panoramic |
| Electricity : | $2,843.00 |