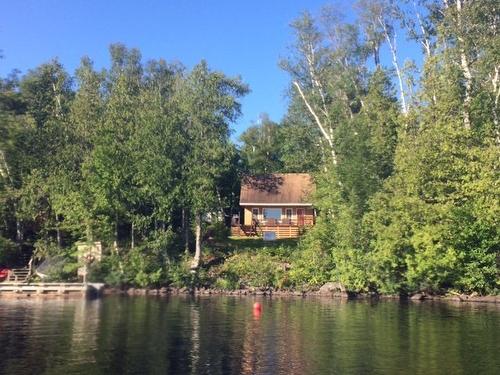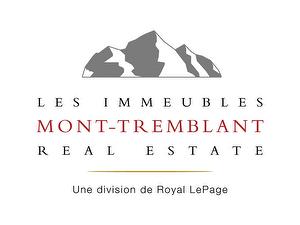



Cynthia Griffin, Real Estate Broker | Pierre Ouimet, Courtier Immobilier




Cynthia Griffin, Real Estate Broker | Pierre Ouimet, Courtier Immobilier

Cell: 819.421.4663

Cell: 819.429.0730

2195
CHEMIN DU VILLAGE
MONT-TREMBLANT,
QC
J8E3M3
| Building Style: | Detached |
| Lot Assessment: | $198,100.00 |
| Building Assessment: | $167,800.00 |
| Total Assessment: | $365,900.00 |
| Assessment Year: | 2024 |
| Municipal Tax: | $1,914.00 |
| School Tax: | $160.00 |
| Annual Tax Amount: | $2,074.00 (2024) |
| Lot Frontage: | 27.41 Metre |
| Lot Depth: | 67.11 Metre |
| Lot Size: | 2410.11 Square Metres |
| Building Width: | 28.0 Feet |
| Building Depth: | 24.0 Feet |
| Floor Space (approx): | 1050.0 Square Feet |
| Waterfront: | Yes |
| Water Body Name: | Lac Des Trois Montagnes |
| Built in: | 1975 |
| Bedrooms: | 2 |
| Bathrooms (Total): | 1 |
| Bathrooms (Partial): | 1 |
| Zoning: | RESI |
| Water (access): | Waterfront , Navigable |
| Kitchen Cabinets: | Wood |
| Heating System: | Electric baseboard units |
| Water Supply: | Lake water |
| Heating Energy: | Electricity |
| Windows: | Aluminum |
| Foundation: | Other , Piling - on block piling |
| Distinctive Features: | Seasonal access |
| Siding: | Pressed fibre |
| Basement: | None , Low (less than 6 feet) , Crawl space |
| Sewage System: | Disposal field , Septic tank |
| Window Type: | Sliding |
| Roofing: | Asphalt shingles |
| Topography: | Flat |
| View: | View of the water |
| Electricity : | $1,480.00 |