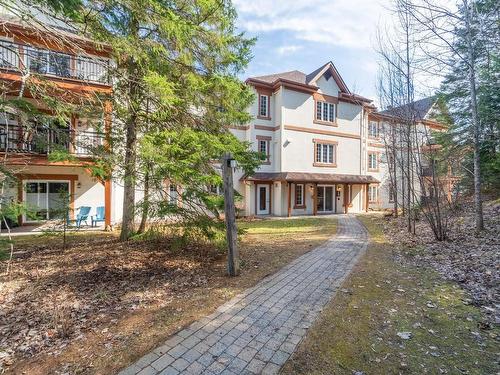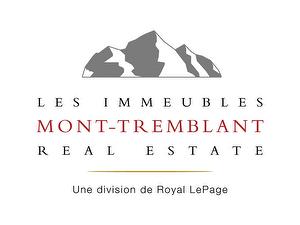



Pierre Ouimet, Courtier Immobilier | Cynthia Griffin, Real Estate Broker




Pierre Ouimet, Courtier Immobilier | Cynthia Griffin, Real Estate Broker

Cell: 819.421.4663

Cell: 819.429.0730

2195
CHEMIN DU VILLAGE
MONT-TREMBLANT,
QC
J8E3M3
| Neighbourhood: | Saint-Jovite |
| Building Style: | Detached |
| Condo Fees: | $523.00 Monthly |
| Building Assessment: | $325,300.00 |
| Total Assessment: | $325,300.00 |
| Assessment Year: | 2024 |
| Municipal Tax: | $2,473.00 |
| School Tax: | $239.00 |
| Annual Tax Amount: | $2,712.00 (2024) |
| No. of Parking Spaces: | 1 |
| Floor Space (approx): | 1150.0 Square Feet |
| Built in: | 2005 |
| Bedrooms: | 2 |
| Bathrooms (Total): | 1 |
| Zoning: | RESI |
| Heating System: | Electric baseboard units |
| Water Supply: | Municipality |
| Heating Energy: | Electricity |
| Equipment/Services: | [] , Wall-mounted air conditioning , Intercom , [] , Electric garage door opener , Inside storage |
| Windows: | PVC |
| Fireplace-Stove: | Gas fireplace |
| Garage: | Heated |
| Washer/Dryer (installation): | Bathroom |
| Proximity: | Highway , CEGEP , Daycare centre , Golf , Park , Bicycle path , Elementary school , Alpine skiing , High school , Cross-country skiing , [] , Public transportation |
| Bathroom: | Separate shower |
| Parking: | Garage |
| Sewage System: | Municipality |
| Window Type: | Casement |
| Roofing: | Asphalt shingles |
| Electricity : | $840.00 |
| Gas : | $660.00 |