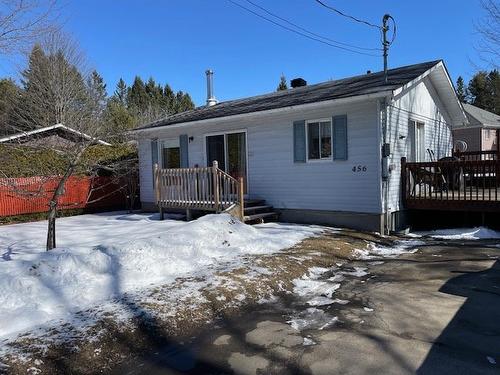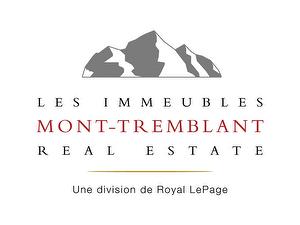



Pierre Ouimet, Courtier Immobilier | Cynthia Griffin, Real Estate Broker




Pierre Ouimet, Courtier Immobilier | Cynthia Griffin, Real Estate Broker

Cell: 819.421.4663

Cell: 819.429.0730

2195
CHEMIN DU VILLAGE
MONT-TREMBLANT,
QC
J8E3M3
| Neighbourhood: | Saint-Jovite |
| Building Style: | Detached |
| Lot Assessment: | $44,600.00 |
| Building Assessment: | $141,700.00 |
| Total Assessment: | $186,300.00 |
| Assessment Year: | 2024 |
| Municipal Tax: | $1,573.00 |
| School Tax: | $133.00 |
| Annual Tax Amount: | $1,706.00 (2024) |
| Lot Frontage: | 80.0 Feet |
| Lot Depth: | 85.0 Feet |
| Lot Size: | 6800.0 Square Feet |
| Building Width: | 30.0 Feet |
| Building Depth: | 24.0 Feet |
| No. of Parking Spaces: | 4 |
| Floor Space (approx): | 1300.0 Square Feet |
| Bedrooms: | 1+2 |
| Bathrooms (Total): | 1 |
| Zoning: | RESI |
| Driveway: | Asphalt |
| Heating System: | Electric baseboard units |
| Water Supply: | Municipality |
| Heating Energy: | Wood , Electricity |
| Windows: | Wood , PVC |
| Foundation: | Poured concrete |
| Fireplace-Stove: | Wood stove |
| Proximity: | Highway , CEGEP , Daycare centre , Golf , Hospital , Park , Elementary school , [] , Alpine skiing , High school , Cross-country skiing , [] , [] , Public transportation |
| Siding: | Vinyl |
| Basement: | 6 feet and more , Finished basement |
| Parking: | Driveway |
| Sewage System: | Municipality |
| Lot: | Landscaped |
| Window Type: | Sliding |
| Roofing: | Other , Asphalt shingles - a changer |
| Topography: | Flat |